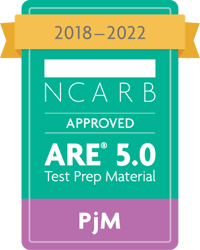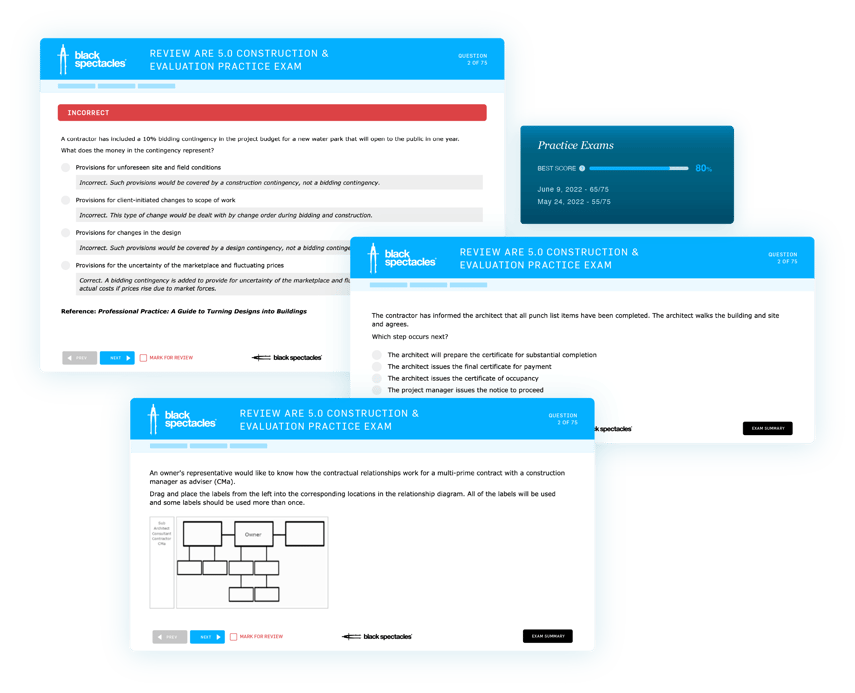Section 1: Resource Management
At the start of a project, you’ll need to assemble your internal and external team to execute the work. You’ll rely heavily on AIA contracts for this, which will provide guidance on your scope of work, including which consultants you need to hire, as well as the schedule and fee for the project. You can use this information to prepare a work plan, which will guide who will work on the project and for how long.
2 content areas to prepare for resource management:
1. Determine criteria required to assemble team
When you're hired to design a project, you'll need to assess what portions of the work you need to hire a consultant for, as well as what you can complete in-house and how many staff hours you'll need to allocate to complete it. In this section, you'll learn how to decide between in-house staff and consultants or contractors, how to assign work based on skill-sets, and how to break down the project scope.
2. Assess criteria required to allocate and manage project resources
Once you have an idea of the scope of the project and the resources you'll have available to you, then you have to allocate those resources to different stages of the project. Doing this appropriately is a delicate balance: you need to allocate enough resources to the project so it can be completed to the quality standard that’s required, while keeping in mind the fee and profitability for the form. In this section you'll learn about the different stages of budgeting, get an understanding of billable hours, and learn how to build—and stick to—a project schedule.
Section 2: Project Work Planning
The work plan is a core document to managing an architectural project. It’s the central project management tool to track the schedule, fee, and firm resources being allocated to a particular project. You’ll need to be familiar with how to read and put one together, as this document shows up frequently on the PjM division.
4 content areas to prepare for project work planning:
1. Develop and maintain project work plan
Work plans include all the tasks and assignments that need to be completed in order for a project to be successful. This can include things like design tasks, client meetings, consultant assignments, and a lot more. This objective will walk through different kinds of project work plans, what should be included on them, and how they may change over the course of a project.
3. Determine criteria required to develop and maintain project schedule
Architects can’t control every part of the design schedule, so it’s important to include time in the project schedule for tasks like client review, regulatory submissions, and testing of materials or assemblies. In this section, you'll learn how to create your project schedules with enough time allotted for the possible detours a project can take.
4. Determine appropriate communication to project team—owner, contractor, consultants and internal staff
During the course of a design project, project stakeholders will look toward you as the architect for guidance and information. You’ll need to be organized, with clear channels of communication throughout the project. This includes preparing for meetings by issuing agendas, documenting those meetings with minutes, and corresponding with project stakeholders via email and memo. In this section you'll get an overview of all the different ways you can document a project, why it matters, and how you can keep yourself organized.
Section 3: Contracts
There are so many different parties involved in a design and construction project—the owner, architect, contractor, and various consultants. Every parties responsibility towards another party should be outlined in a widely accepted contract, typically an AIA contract. This section covers the major contracts that you’ll be expected to be able to interpret on this division.
4 content areas to prepare for contracts:
1. Evaluate and verify adherence to owner/architect agreement
To make sure everyone is on the same page before a project starts, it's important that as the architect, you have an understanding of all the different contracts in play. In this section, we'll discuss the various terms that may be included in different kinds of contracts, what to watch out for, and how contracts impact the life of a project.
2. Interpret key elements of, and verify adherence to architect/consultant agreement
When there are multiple contracts at play in a given project, you want to make sure everyone signing has a solid understanding of what they agree to. Here, you'll learn to understand the elements of the architect/consultant agreement, as well as understand how to review those terms with other parties.
3. Interpret key elements of the owner/contractor agreement
While you’re not party to the AIA A101 contract between the owner and the contractor, you still need to know it well in order to administer the contract for construction. In this section, you'll learn what areas are your responsibility as the architect, what you can be held liable for, and what other parties are responsible for.
4. Interpret key elements of the owner/architect agreement to integrate the consultant’s work into the project
Working with consultants hired directly by the owner differs from working with your own consultants. In this section, you’ll learn to understand that difference, when to get the owner involved if you need to, and how incorporate the owner’s consultant’s work into the project documents.
Section 4: Project Execution
Setting up your project with a work plan and the appropriate contracts is one thing, but executing the project according to those documents is another. In this section, you’ll pull it all together to evaluate the project at various stages of design.
4 content areas to prepare for project execution:
1. Evaluate compliance with construction budget
Designing a project according to your client’s budget is an often overlooked responsibility of the architect. This section will walk through how to evaluate the design and the cost of work estimates at various stages to determine that they’re in alignment, and make adjustments if they’re not.
2. Evaluate and address changes in scope of work and scope creep
Scope creep occurs when the architect takes on new responsibilities throughout the course of a project—but they weren't accounted for initially. This is problematic from a profitability and liability standpoint. In this objective, you’ll learn how to spot scope creep when it happens, and learn how to avoid it in the future.
3. Evaluate project documentation to ensure it supports the specified delivery method
It’s important to always remember the ultimate use of your drawings and specifications: to convey the design intent of the project to the builder. In this objective, you’ll learn how to evaluate whether the project documentation is progressing towards that ultimate goal.
4. Identify and conform with the requirements set forth by authorities having jurisdiction in order to obtain approvals for the project
You’ll need to coordinate with the authority having jurisdiction, or AHJ, in order to get your design approved. This means submitting the project documents according to their required format, responding to their questions or concerns, and updating your documentation to obtain approval. This objective will walk through the different compliance areas you need to consider, and give you tools to make sure you're accounting for them.
Section 5: Project Quality Control
Managing the quality of a project is necessary to ensure that you’re providing your services according to the standard of care. Implementing a solid QA/QC process codifies this procedure so that every project has the proper oversight, mitigating risk for the firm.
4 content areas to prepare for project quality control:
1. Apply procedures required for adherence to laws and regulations relating to the project
Determining what codes, laws, and ordinances govern your project is the first step towards compliance. At the same time, you’ll also need to be able to define procedures for ensuring code compliance throughout the design of a project. In this section, you'll learn different ways you can go about ensuring this compliance, and how to adjust course if needed.
2. Identify steps in maintaining project quality control, and reducing risks and liabilities
Your work plan has a couple key components—there's the actual work, but there's also a lot of other communication that needs to happen to make sure all codes are being met and that you're limiting your liability. This section will walk through different areas you need to include and why.
3. Perform quality control reviews of project documentation throughout life of project
Performing quality control reviews of your project documentation, as well as the consultants, helps mitigate risk throughout the project. This section will discuss how defining how often these reviews occur, who conducts them, and the procedure they follow is an important aspect of managing a project.
4. Evaluate management of the design process to maintain integrity of design objectives
All of the administrative procedures that go into mitigating risk are important—but they need to be considered in concert with the design as well. This section will walk through how to balance design intent with practical considerations, so you can maintain the design objectives of the project and produce something you and your client are satisfied with.



