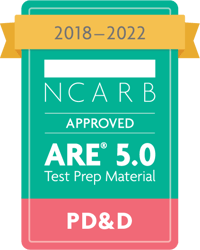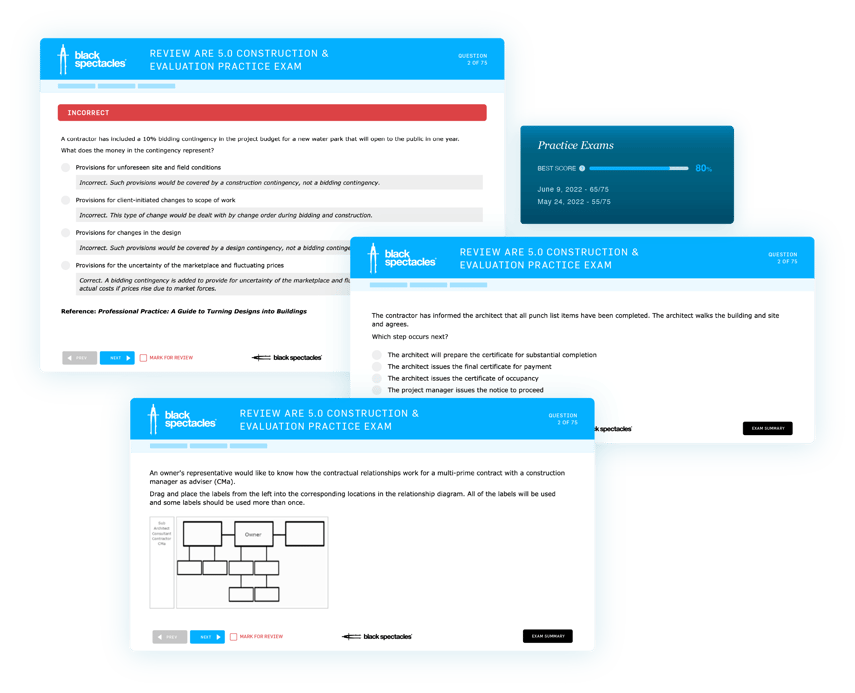Section 1: Integration of Building Materials & Systems
In this section of PDD, the focus is on resolving and documenting architectural systems and assemblies, building materials, and engineering systems. You'll put these skills to the test by integrating various systems into the project documentation. You'll need a solid understanding of various building systems (civil, structural, mechanical, plumbing, electrical, and speciality systems) to successfully document and coordinate them.
6 content areas to prepare for integration of building materials & systems:
1. Analyze the integration of architectural systems and technologies to meet project goals
During this phase, one of your main areas of focus will be integrating a variety of systems and materials into your project in a way that ensures they're meeting project goals. You'll not only need to be familiar with all these materials, but you'll also need to be able to detail exterior walls, roofs, fenestration, and other systems as well. Scenario videos, lecture slides, and quizzes will help you familiarize yourself with these systems and materials.
2. Determine the size of mechanical, electrical, and plumbing systems and components to meet project goals
In practice, you’ll coordinate the size of mechanical, electrical, and plumbing (MEP) systems with your consultant, but in this objective you’re tasked with understanding how MEP systems are sized. You’ll also need to perform lighting layout based on cut sheets and project requirements.
3. Determine the size of structural systems to meet project goals
Just like with MEP systems, you’ll often do determine the size of structural systems in conjunction with an engineer—but having a basic understanding of how structural systems are sized is helpful so that you can have an educated conversation with your structural engineer. You’ll need to use the calculator tool and provided references to solve some of the questions in this objective.
4. Integrate specialty systems such as acoustics, lighting, fire suppression, conveying, security, and communications to meet project goals
Specialty systems can be overlooked, but they’re an integral component of how a building functions and the experiences people have within them. Understanding your client’s needs and being able to incorporate them into the design will result in a better project overall. The lecture and scenario videos will help give you an overview of these systems and how they function.
5. Determine how to detail the integration of multiple building systems and technologies
When people talk about the different systems that go into a building, they tend to talk about them as separate entities—but in reality, these systems do interact with each other and need to be seamlessly integrated. In this section, you'll learn how different systems and technologies interact with each other, and how to make sure you're designing with people in mind.
6. Coordinate mechanical, electrical, plumbing, structural, and specialty systems and technologies
Coordinating all of the systems that make up the project can make or break a project. It's important to do this during the design phase, so that you have all the documentation your contractor will need to execute your designs. As you prepare for this section, you'll learn how these systems interact with each other, and how you can make sure that all the discrete components of your building actually fit together in real life.
Section 2: Construction Documentation
This section is all about putting your design decisions and coordination efforts on paper, both in the construction drawings and the project manual. You’ll need to organize your documents, provide clear and concise design direction to the bidders and contractor, and assemble a buildable set of contract documents.
5 content areas to prepare for construction documentation:
1. Determine appropriate documentation of building design
Architectural drawings convey design intent, and it’s always important to consider when an architectural drawing is actually done. In this objective, you’ll consider how to refine and update your drawings to convey the necessary information—without delving into means and methods of the contractor. You’ll also finalize selections of materials, assemblies, and finishes.
2. Determine appropriate documentation of site features
Architectural drawings need to sufficiently address the site in order to be useful and complete. Most drawings have three main components: the site plan, the landscaping plan, and the civil engineering plan. In this section you'll learn more about what goes into each of these kinds of plans, why they're important, and how they can help you collaborate with other project team members to realize your design.
3. Determine appropriate documentation of detailed building drawings within individual architectural systems
When you've been thinking and imaging a design, you know all the details of your space inside and out. One of your responsibilities as the architect will be making sure that you convey those details in a way that other people on the project—bidders, contractors, and others—can see your vision as fully as you do. This section will walk through what kinds of details you should be sure to include in your plans, as well as practical applications for why they matter.
4. Apply standards required to assemble a set of clear and coordinated construction documentation
Drawing standards help everyone—they make it easier for you, but they make the information more clear and understandable for everyone else on the project as well. Implementing a quality control and quality assurance program to review your documentation before it’s issued for bidding or to the contractor is an important risk mitigation strategy, and can help things run more smoothly. This section will define readable drawings, as well as give you an example of a quality control process.
5. Determine impact of project changes on documentation requirements and methods to communicate those changes to owner and design team
Changes happen, and they need to be clearly communicated to all project stakeholders and documented to ensure that the drawing set remains coordinated. You’ll also need to consider whether a change warrants additional services if the scope of work is not included in your agreement with the owner. This section of the PDD study materials will walk through the different stages of documenting changes, and why it matters that you do.
Section 3: Project Manual & Specifications
The project manual and specifications are often overlooked, but are important documents for the contractor to build the project. While you might not gain experience in this area of practice early in your career, you’ll need to be familiar with how to put this part of the contract documents together in order to independently practice architecture in the future.
3 content areas to prepare for project manual & specifications
1.Identify and prioritize components required to write, maintain, and refine project manual
When you think of documentation for a project, you may think just of the drawing sets. But an equally important piece of documentation for any project is the project manual. This contains general conditions, instructions for procurement, and project specific requirements—all of which are prepared by the architect. This objective tests your ability to assemble these documents, and helps you understand various use-cases and why you need clear documentation.
2. Identify and prioritize components required to write, maintain, and refine project specifications
What actually makes it into the project manual isn't an easy question—it depends on who is actually writing that manual, and who's going to be using it. No manual will cover every eventuality either. But as long as the key elements are included with as much detail as possible, the more useful your manual will be. This objective will help you understand what you need to include in your project manual, the different types of specifications, and how they can be put to use.
3. Coordinate specifications with construction documentation
It's important to ensure that your drawings and specs are coordinated in your set of contract documents. Miscommunication between these documents—or between the team members reading them—can cause mistakes and delays in your project. This objective will help you understand different ways you can coordinate with different team members on a project, so that your design is executed correctly.
Section 4: Codes & Regulations
This section focuses on detailed codes and regulations. Here, you won’t be considering the height and area of a building here, but rather specific criteria such as grab bar locations, egress width, and wall assembly ratings.
2 content areas to prepare for codes & regulations:
1. Determine adherence to building regulatory requirements (IBC) at detail level
Considering how changes to initial decisions made about the project, specifically occupancy, and floor size, affect building code compliance is central to this objective. You’ll need to demonstrate an ability to see the cause and effect nature of decisions on code compliance.
2. Determine adherence with specialty regulatory requirements at the detail level
There are a variety of requirements you must comply with outside of the IBC, particularly accessibility requirements. Here, you’ll show off your knowledge of grab bar locations, clear floor space at fixtures, and bathroom types.
Section 5: Construction Cost Estimates
The smallest section of PDD, you’ll be asked to evaluate the cost of your design and compare it with your client’s budget, making any necessary changes to ensure alignment.
1 content area to prepare for construction cost estimates:
1. Analyze construction cost estimates to confirm alignment with project design
You should be thinking about cost estimating before you even start working on a project—and those calculations will carry on throughout the entire process. In this objective, you'll walk through the bidding process, how to compare estimates, and how to use those estimates throughout the design process.



