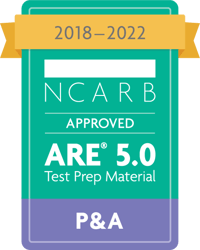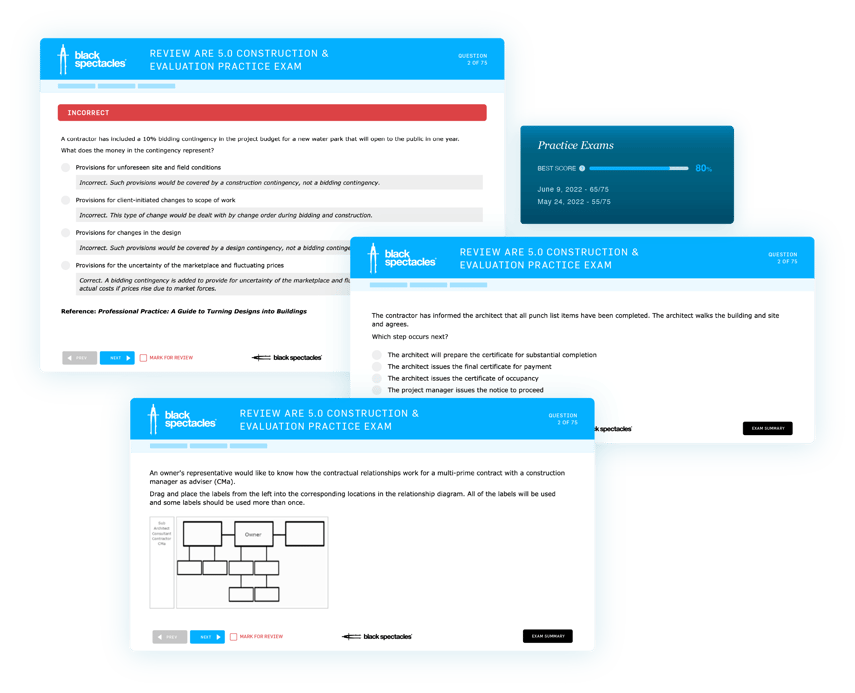Section 1: Environmental & Contextual Conditions
Just like in design studio, every project begins with site analysis. You’ll need to demonstrate an understanding of how microclimate affects decisions about where to locate your project and site elements. You’ll also need to consider environmental constraints, as well as opportunities to incorporate sustainable design principles into the design.
3 content areas to prepare for environmental & contextual conditions
1. Evaluate site-specific environmental and socio-cultural opportunities
The focus of this objective is to help you identify opportunities based on your specific site—think amazing views, access to transit, or the cultural history of the place. This section will discuss geotechnical reports, orientation issues, sun studies, and more to help you situate your project in the context of its location.
2. Evaluate site-specific environmental constraints
Just as every site has opportunities, it also has constraints, and it's important to have an idea of what they are before the project starts. In this objective, you'll focus specifically on environmental objectives, and will learn how to do things like consider the history of the site and whether that affects future land use, adjacency to flood-prone areas, and other potential vulnerabilities that a site may have in the future.
3. Determine optimal use of onsite resources by incorporating sustainability principles
As you're thinking about sustainability for your project, you'll need to set solid goals about your projects and your available resources upfront. This section will share a sustainability checklist you should think through when planning, as well how you can utilize resources and document your site opportunities.
Section 2: Codes & Regulations
Regulatory requirements often shape what’s possible on a specific site. During the early stages of a project, you’ll need to be able to consider the effect of the building code, zoning ordinances, accessibility requirements, and other local laws that the project must comply with. You’ll be continuing to refine your response to these requirements throughout design, but assessing the major implications that they have on what’s possible on the site is key to setting the project up for success.
3 content areas to prepare for codes & regulations:
1. Identify relevant code requirements for building and site types
This objective focuses on conducting an initial code analysis. First, you'll learn to determine which codes apply to your project, and then learn to evaluate how they’ll affect the major decisions about a project. You’ll focus on things like allowable height and area here, and what energy code requirements apply to the project.
2. Identify relevant zoning and land use requirements
Distinguishing between code and land use requirements can be a tricky topic, and you’ll be tested on that here. Responding to zoning criteria such as floor area ratio, or FAR, setbacks, and lot coverage is key to your success on objective 2.2. If you can’t comply with the requirements, you’ll need to know when and how to pursue a variance from the authority having jurisdiction.
3. Identify relevant local and site-specific requirements
The last thing that you want to happen during the course of your project is to learn about a set of requirements that apply to the project when it’s too late. This section focuses on how to determine if any historic preservation, floodplain, or other requirements exist, and how to respond to them if so.
Section 3: Site Analysis & Programming
After you’ve determined site-specific criteria that apply to your project in the first two sections, you’ll need to synthesize these with your client’s desired program to develop a concept for the project. You’ll be demonstrating an ability to evaluate a variety of documents relating to the site, like geotechnical reports, surveys, and other legal documents.
3 content areas to prepare for site analysis & programming:
1. Evaluate relevant qualitative and quantitative attributes of a site as they relate to a program
This objective covers the moment in the project where you’ll determine if your client’s program is achievable given the constraints that were discovered during site analysis. Can their proposed building be built in a logical way, given the zoning, building code, and environmental requirements of the specific site? Is there an alternative site that makes more sense for the proposed project? This objective will walk through how you can make these decisions.
2. Synthesize site reports with other documentation and analysis
In this section, your focus will be on learning to read and interpret data from multiple sources. You'll learn to demonstrate competency in evaluating geotechnical reports, site surveys, and other documents that describe the features of a site, and how that relates to your project.
3. Analyze graphical representations regarding site analysis and site programming
This objective tests your ability to translate diagrams about the proposed project. You’ll need to understand circulation, adjacency, and other programming diagrams commonly used to communicate architectural concepts.
Section 4: Building Analysis & Programming
Building analysis & programming is the largest portion of the PA division, and tests your ability to evaluate buildings relative to your client’s major concerns: program, cost, and schedule. You’ll be making value judgements during this section of the exam, determining a preliminary budget, considering spatial relationships, and organizing the program.
7 content areas to prepare for building analysis & programming
1. Evaluate relevant qualitative and quantitative attributes of a new or existing building as they relate to the program
This objective focuses on existing buildings. Here, you'll learn to determine what issues need to be solved for during design, and which strategy makes most sense given the available information. We'll discuss existing building attributes you should consider, and how they may impact your project.
2. Evaluate documentation, reports, assessments, and analyses to inform the building program
This objective builds on your understanding of site documentation, and asks you to compare the findings in those reports with the client’s program. We'll discuss different ways you can gather this information, as well as how to read surveys and data to make sure you're considering all sides.
3. Identify and prioritize components of the building program
There are a lot of different components that go into a building program, so it can be helpful for all parties involve to make sure those parts are clearly identified—and prioritized in order or importance. In this objective, we'll discuss essential components of programs, where you get that information from, and how you can go about prioritizing different components.
4. Assess spatial and functional relationships for the building program
Organizing the program spatially takes it from an abstract concept towards one that begins to resemble a building concept. In this objective, you'll think through circulation issues, how to test different programs to make sure they'll fit within the structural system, and how to assess spatial and functional relationships.
5. Recommend a preliminary project budget and schedule
Considering all of the information that you have about the project, you’re now in a position to recommend a preliminary budget and schedule, which this section walks through how to do. This information will set the tone for the design phase of the project, and will help determine the level of quality and finish achievable given the program, as well as how quickly your team will need to move in order to produce your deliverables.
6. Identify alternatives for building and structural systems for given programmatic requirements, preliminary budget, and schedule
As you move into the design phase of your project, you'll start to have different options and alternatives. As the architect, it's your job to parse through those options so that you can create a clear vision and plan. This section will discuss how to evaluate options based on your resources and budget, as well as how the availability of materials may impact your design or structure.
7. Analyze graphical representations regarding building analysis and building programming
The last PA objective tests your understanding of diagrammatic relationships of the program, and how they should be used to describe the design intent of the project.



